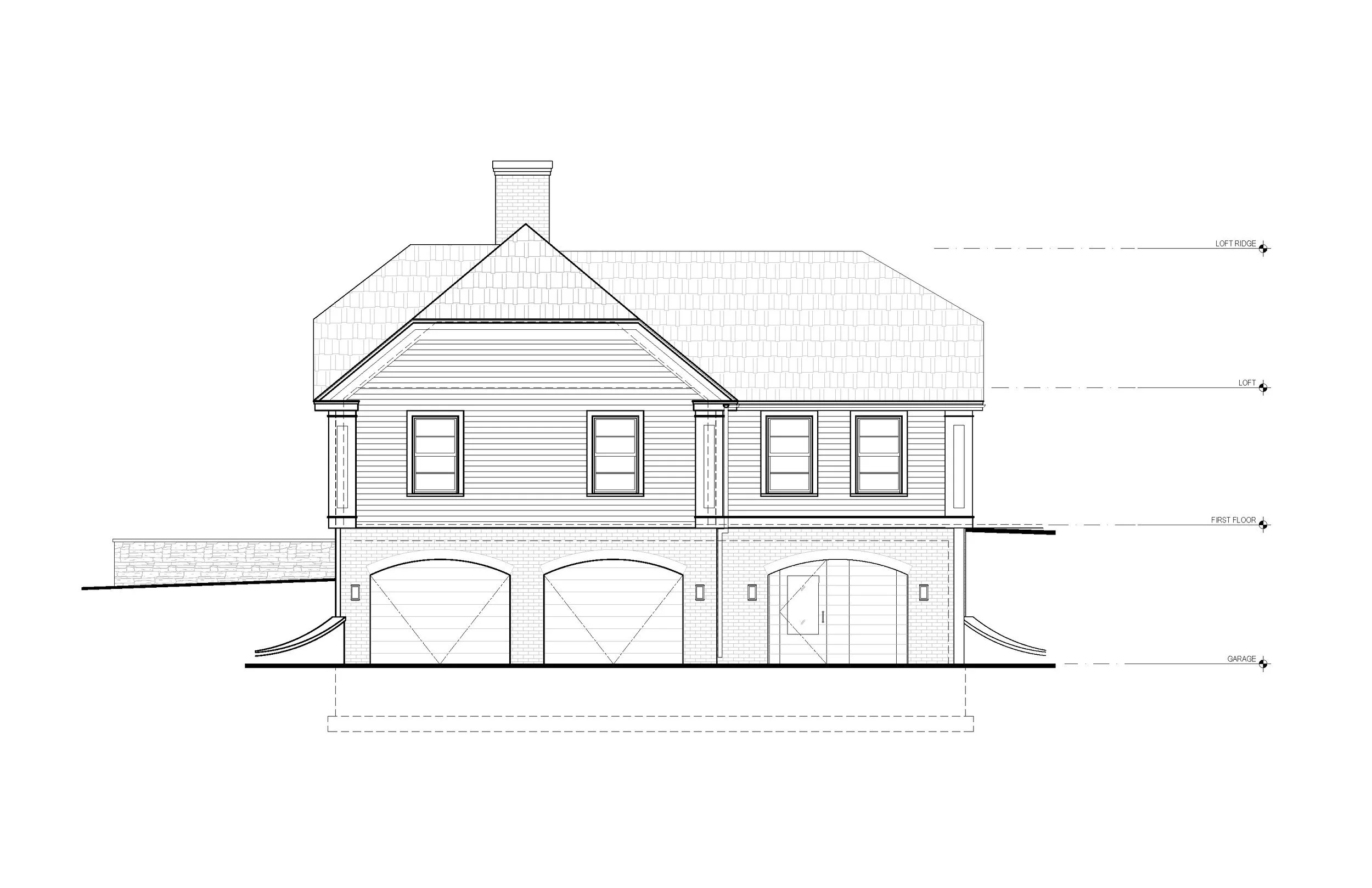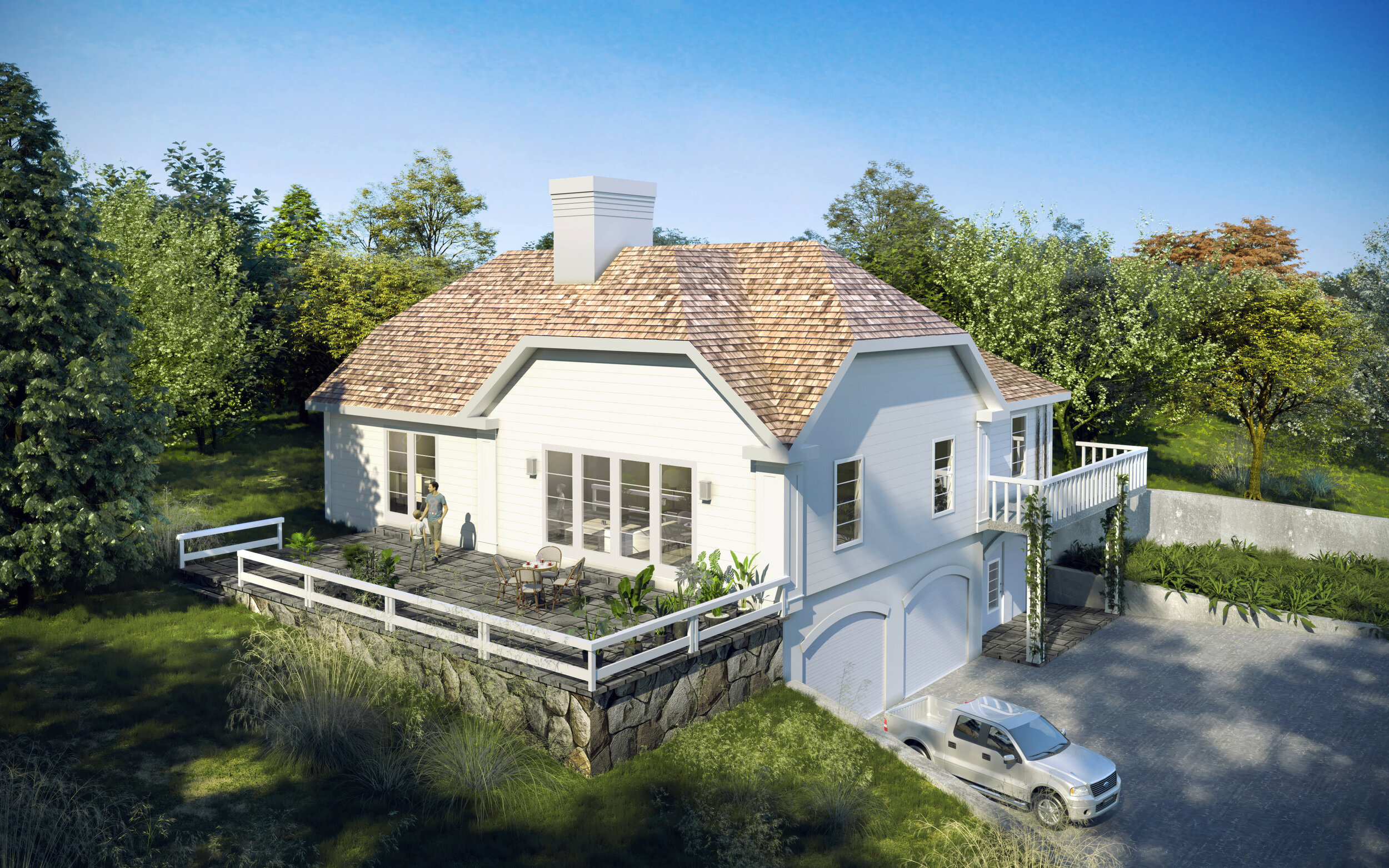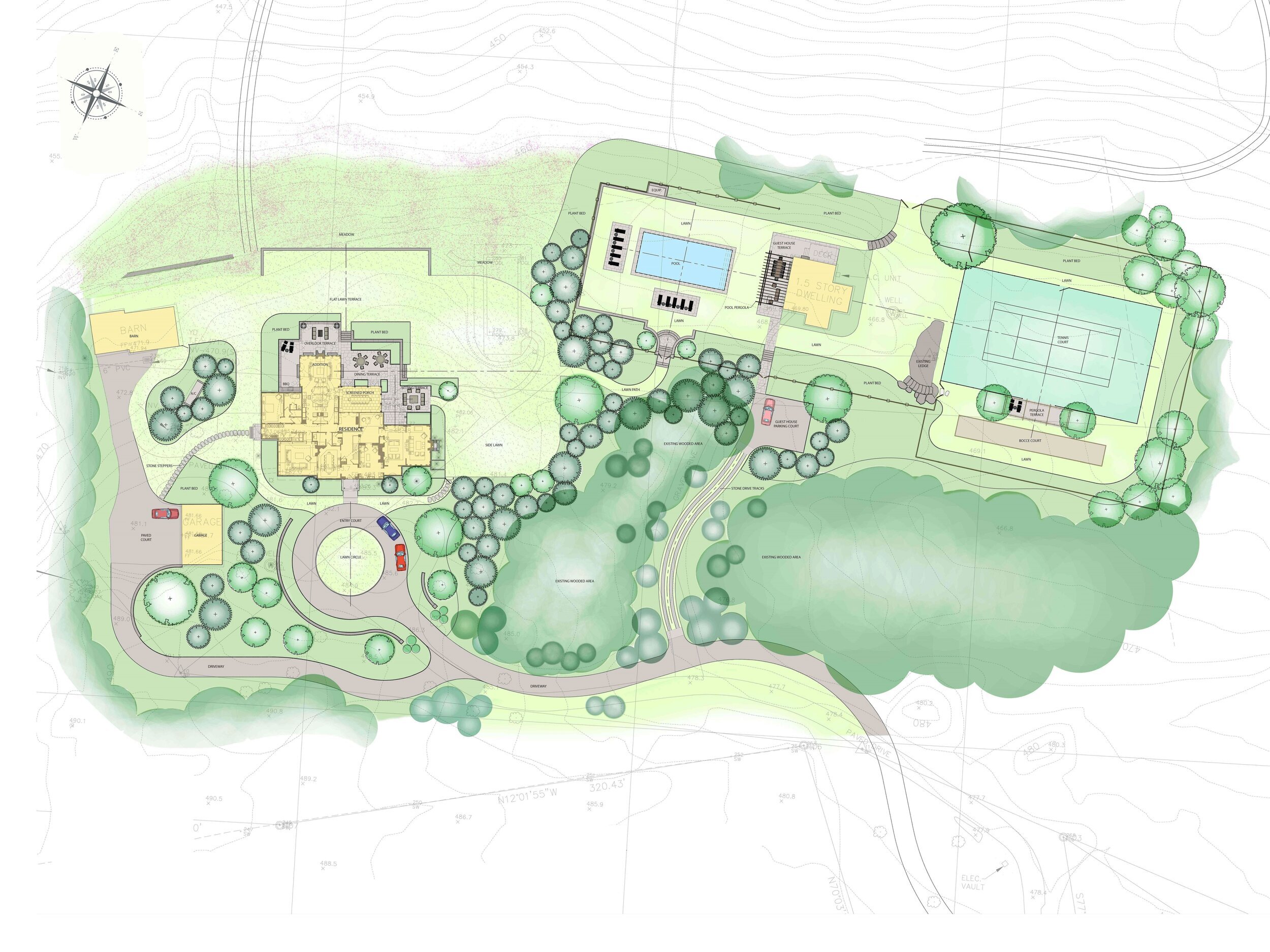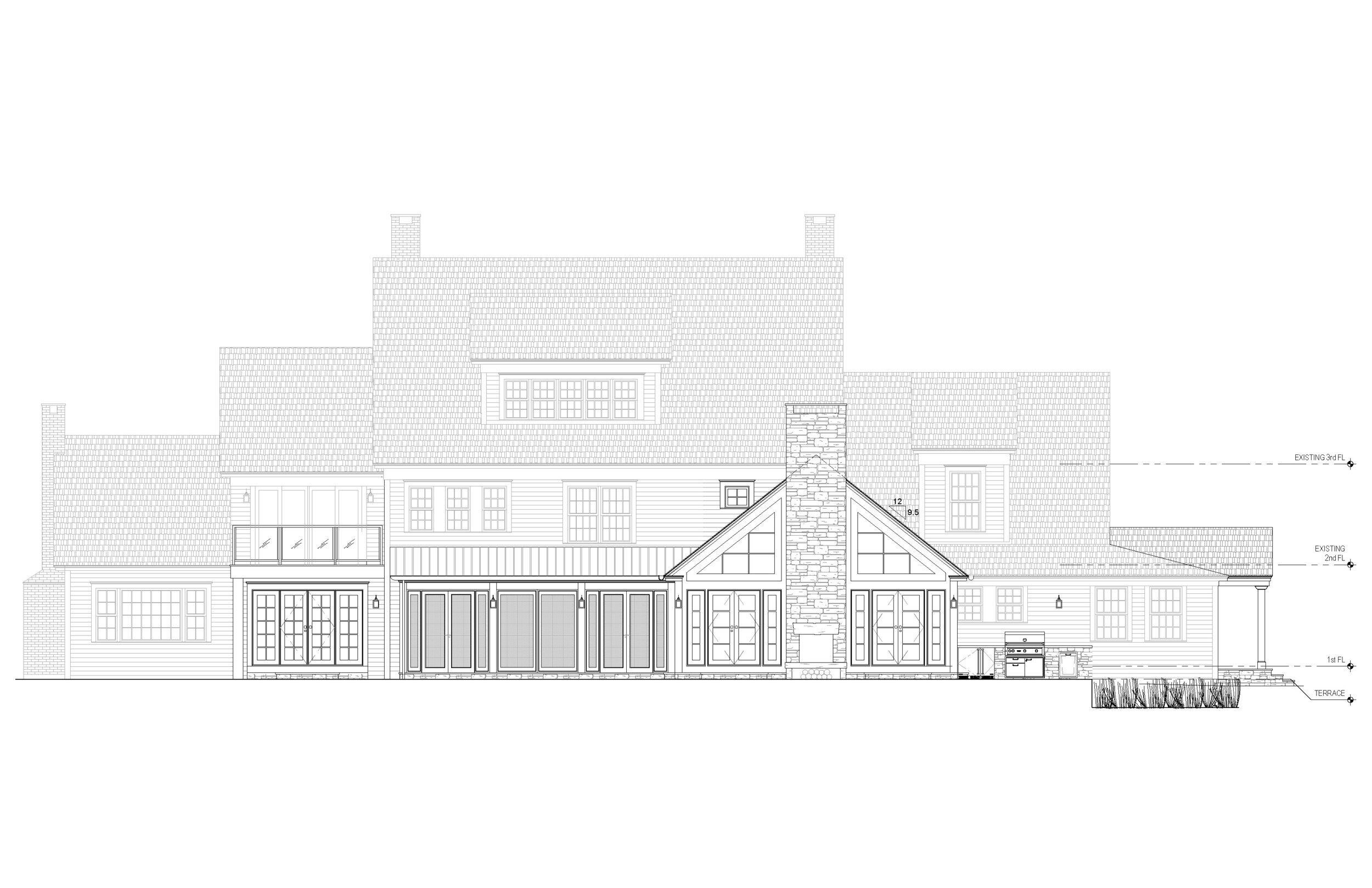The POP Architecture Design Process:
3D, Collaborative, Seamless
Architect Okan Oncel’s design process gives clients a collaborative role in shaping lifestyle-enhancing, sustainable structures that stylishly reflect their vision and preferences.
It begins with a free-flowing dialogue about inspirations and desires, and progresses into increasingly specific designs that are eventually brought to life through stunning 3D visuals.
See Our VR Page for examples and
a 360-degree view of the main floor of the Round House below
“We begin every project with a period of dynamic and playful interaction, in which needs and aspirations are transformed into a highly detailed concept,” the POP Architecture website explains. “Listening, exchange, and visualization continue as a design evolves and becomes reality, so that the client feels more like a co-creator than a consumer.”
The collaboration, supported by Project Director Jessica Pleasants, begins with a pre-design process focusing on exploration, in which one component involves Okan touring clients’ existing living spaces.
“More than the style, I want to understand how they are living,” Okan explained. “I’m trying to understand the site and what they are drawn to. It requires a lot of listening to what the client wants, and how they express that.”
It’s not uncommon for residential clients to be uncertain about their vision for the ideal house, estate, or apartment remodel, or sometimes they aren’t versed in design language that allows them to effectively convey the aesthetic they see in their minds.
Either way—whether clients have strong ideas or more subtle perceptions of likes and dislikes—Okan guides clients toward the beginning of a design by presenting key design references, often from current and completed POP projects, but also from broader architecture and design sources.
“Then there’s a dialogue about their preferences,” Okan said. “The beginning part of it is a conversation toward understanding the program, including elements such as what they’re drawn to, or why do they want their bedroom on the first floor?”
“Once you know the client’s program requirements, you narrow your approach and get into the stage of drawing and exploring the ideas,” he continued. This is the concept design phase.
At this stage, Okan is still assessing technical elements as part of his program analysis, while also creating options with distinctive differences based on what clients prefer. Sometimes clients say, “Show me two options but not six options.”
“That’s a great start,” Okan said. No matter the number of options presented, they all reflect the defining principles and philosophy of POP—exciting spaces that flow into each other as part of design that anticipates and enhances clients’ lifestyles in projects that are innovative, green and sustainable.
Those attributes are topline whether the project calls for a Modern, Mediterranean, or barn house, for example, and Okan noted, “Our designs are interpretive and relevant.”
In other words, POP is the firm for those seeking polished, sophisticated design specific to each client’s needs, not a cookie-cutter designer of a specific style.
Through participating fully in the early stages of the design process, clients are eventually drawn to one option in terms style and layout, and then Okan begins to develop that.
“In concept stage we show them 3D model, including the site and landscape, and a diagrammatic program,” Okan explained. If there are two options, he will model both with a fair amount of detail.
At this point—once clients select their preferred option and key elements such as the size and shape of house are determined, as well as the floor plan—Okan begins to work on the details.
“In our innovative design process, clients enjoy a real-time experience in which they witness their vision and preferences transform into final designs through virtual reality technology with stunning, lifelike 3D visuals,” the POP website explains. All of that brings an added level of vibrancy and excitement to the design process at this point.
“This is the middle stage,” Okan said, in which he might do a rendering or VR (virtual reality) imaging of the living room with a 360-degree view. “I jump into the design development stage. There’s a lot of VR, talk about materials, design of the spaces, and consultation with interior designers.”
The entire design process might extend over six to eight months, but it’s the middle stage where the critical details are decided—not only materials for the interior and exterior but even things like the size of windows.
With the benefit of the VR process—showing the exterior and fully interactive views of perhaps five key spaces—clients know exactly what their finished residence will look like.
Once there’s accord on 90 percent of design decisions, the collaboration eases and Okan moves forward with the production stage, focusing on such issues as lighting details and structural and mechanical coordination.
“We touch base with the client on very real issues; going to tile shop, the hardwood floor shop, picking out appliances,” Okan said, “but we don’t want to change anything at this stage with the design.”
Depending on the size and complexity of the house, the design phase will stretch over several months or more from the first conversations to the completion of the construction drawings.
See Our Projects Page for Inspiration
With POP working in both Connecticut and New York, Okan pointed out that the timeframe can be more compressed in the City. “We can design something in tight timeframe there,” Okan said, even with all the necessary bureaucracy.
As Project Director, Jessica embraces effective communication and transparency to achieve uniformly high-quality, cost-efficient results.
POP Architecture may be reached at 212-977-6775 in New York City, at 860- 927-1041 in Kent, or by email at info@popdpc.com. The website is popdpc.com, and you can follow POP on Facebook and on Instagram at @poparchitecturedpc.




